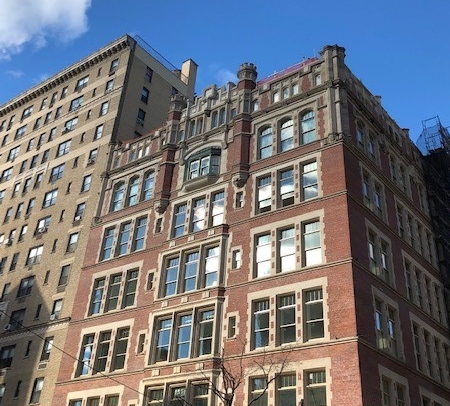555 West End Avenue - St Agnes Reimagined
A striking collegiate gothic style red brick and limestone building sits gracefully on the southwest corner of West End Avenue and 87th Street. Located in what is now part of the Riverside West End Historic District, it was a parochial school for over 100 years. In January 2013, the New York Roman Catholic Archdiocese announced the closing of 22 elementary schools and 2 high schools and St. Agnes Boys’ High School was on that list. Shortly afterwards, the building was sold to architect/developer Cary Tamarkin and is now in the process of being transformed into luxury condominiums.
The history of 555 West End Avenue began in 1907-1908 when the New York Protestant Episcopal Public School Corporation commissioned architect William A. Boring to design the St. Agatha’s School for Girls (later sold to the Catholic Archdiocese). Mr. Boring began his career in the late 1800’s in California, later moved to New York City to attend Columbia University and after a brief stint at McKim, Mead and White, teamed up with architect Edward L. Tilton. Their first prominent work was the design of the buildings for the U.S. Immigration Service on Ellis Island (1897-1901, part of the Ellis Island Historic District) which received a Gold Medal at the Exposition Universelle of 1900. The formal partnership ended in 1904 and Boring went on to a solo career, designing many public buildings including St. Agatha. He became extremely active and influential in design and planning circles and worked on many important projects. One of my personal favorites is the American Seamen‘s Friend Society Sailors‘ Home and Institute, 505-507 West Street, now a designated New York City Landmark and currently operating as The Jane Hotel (www.thejanenyc.com). Boring left his full-time practice to join the faculty of Columbia University‘s School of Architecture, becoming a professor of design (1915), director (1919), and the first dean (1931) until his retirement in 1934.
Ellis Island Architects: William A. Boring and Edward L. Tilton
American Seamen‘s Friend Society Sailors‘ Home and
Institute, 505-507 West Street - Architect: William A. Boring
Without the constant comings and goings of students, Tamarkin is able to reimagine the interior space of this beautiful building, while still maintaining what remains of the grand exterior. One of the more notable, but not so recent changes was the removal of a giant cross that once sat prominently on the top of the building. Notable interior features will include towering ceiling heights, enormous windows, large room sizes and classic elements such as gracious entry foyers, walk-in pantries, eat-in-kitchens and staff rooms. While 555 West End Avenue is still under construction, sales of the 13 unique residences have already begun. I recently toured model residence # 3E, with interiors designed by Charlie Ferrer. Architectural Digest highlighted this project in a recent issue: https://www.architecturaldigest.com/story/charlie-ferrer-first-model-555-west-end-tamarkin
555 West End Avenue #3E Interiors by: Charlie Ferrer
My blogpost would not be complete without mentioning the piece de resistance, the Solarium Penthouse currently offered for $18,000,000. The centerpiece of this three-bedroom home is a breathtaking Great Room crafted from the immense vaulted and skylit volume of the original school gymnasium. Stunning in its scale and luminosity, the dramatic space soars to nearly 19-1/2 feet, with a floor-to-ceiling window-wall along its south façade that opens onto a private terrace. Here is a link to see more photos: https://555westendave.com/residences/the-solarium-penthouse/
555 West End Avenue: Rendering by Tamarkin
555 West End Avenue: Solarium Penthouse
For more information regarding the conversion process visit: https://newyorkyimby.com/2015/05/landmarks-wants-less-visibility-on-555-west-end-avenue-rooftop-addition.html
If you enjoyed this post, please feel free to share.
If you’d like to subscribe to my blog and receive notification of future posts, please select SUBSCRIBE from the pull-down menu above.
If you’d like to know more about me and my listings at Brown Harris Steven, please select REAL ESTATE from the pull-down above of CLICK HERE or Visit: https://www.bhsusa.com/real-estate-agent/pamela-ajhar






