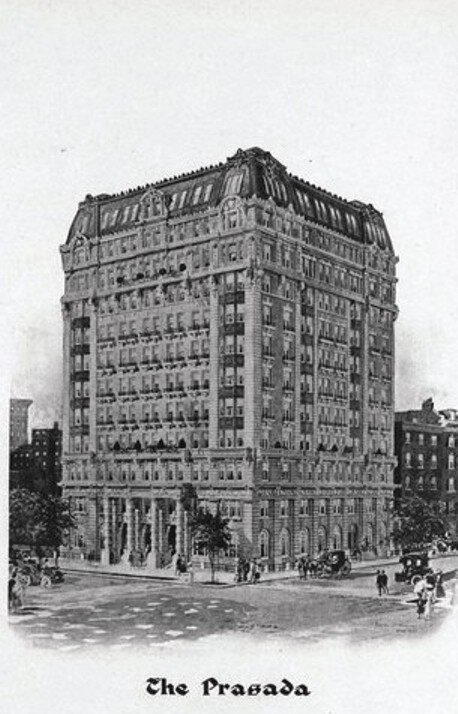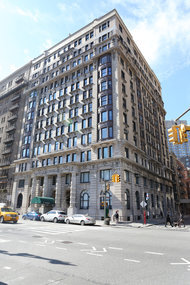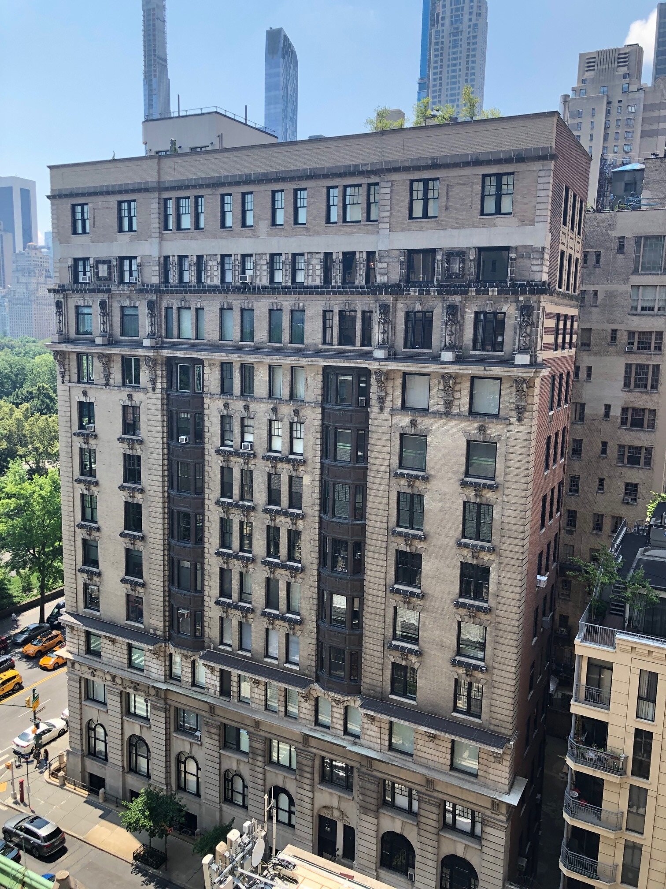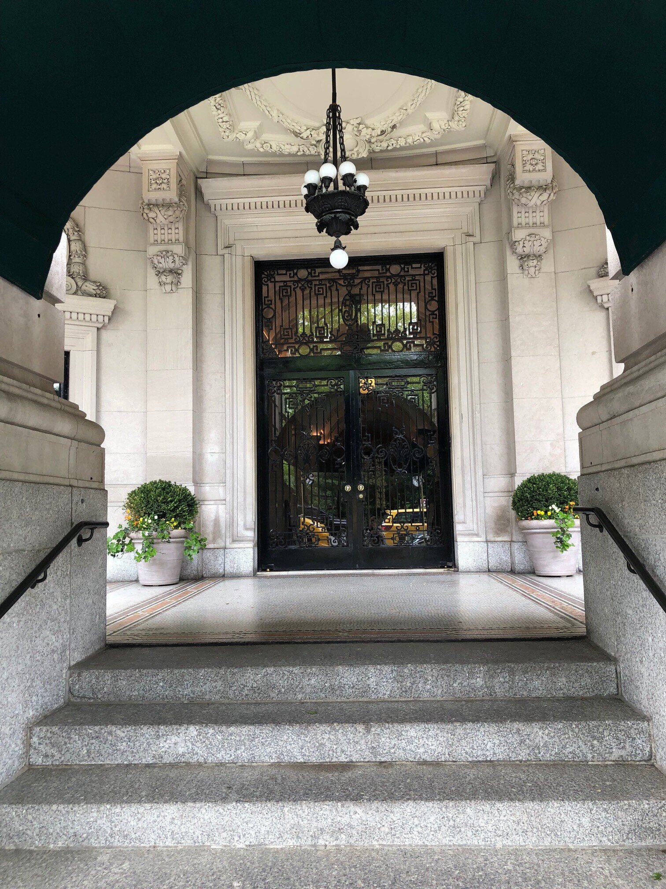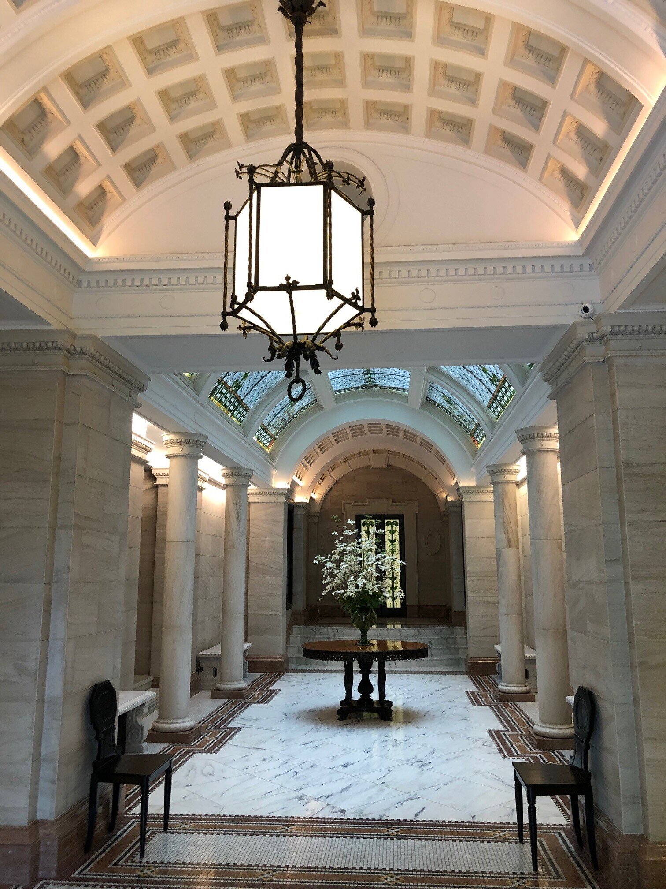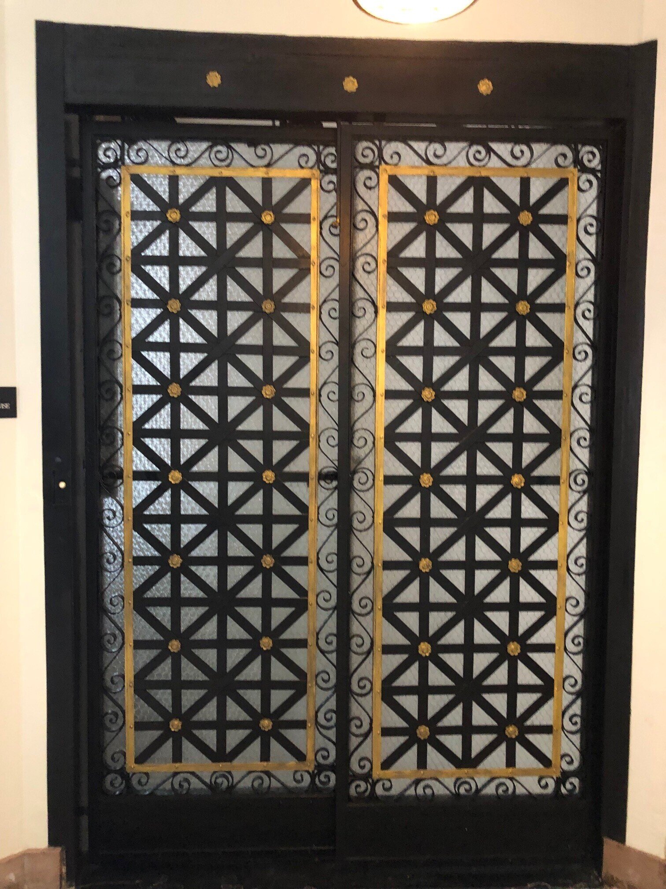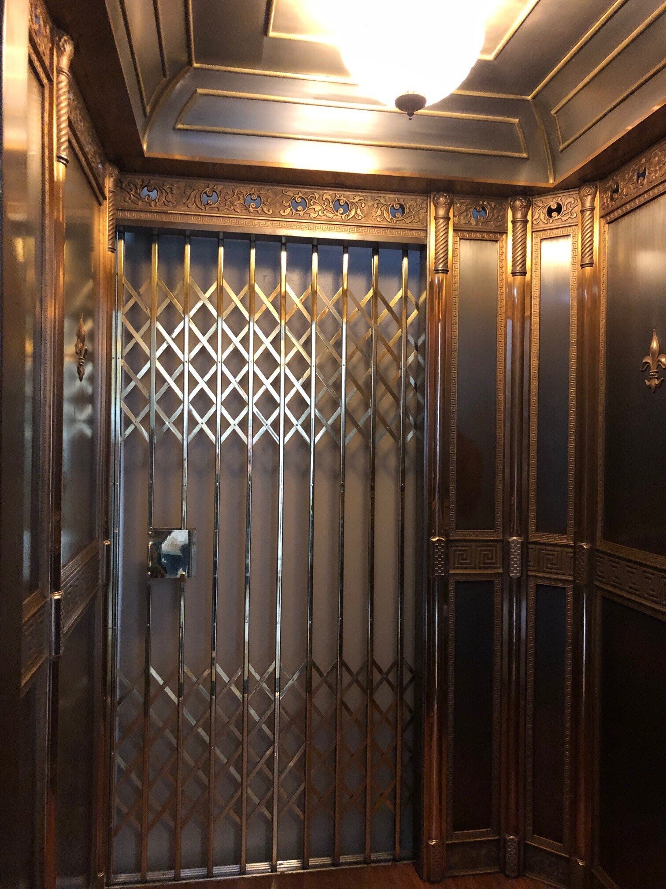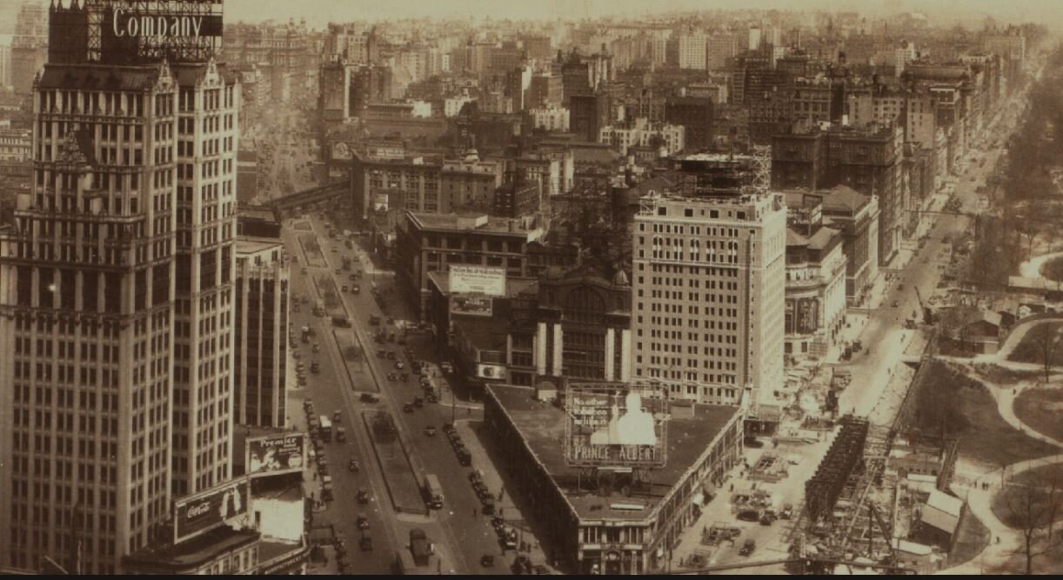The Prasada at 50 Central Park West - Then and Now
I recently came across a wonderful panoramic photo taken in 1907 of Columbus Circle looking uptown to the Upper West Side. In comparison to today, the entire neighborhood looks almost completely unrecognizable, with the exception of the Columbus Monument (1892) and The Ansonia Hotel in the distance (completed in 1904). I decided to enlarge the photo to get a closer look at the buildings on Central Park West that run up to the mid 60’s. I was amazed to find one building that still stands today; the Ethical Culture School, built in 1902. Under closer inspection, I realized there was a second building, the Prasada, on West 65th. I almost missed it since over the years the façade of the building has been altered quite a bit.
Ethical Culture School with the Prasada in the background
Developer, Samuel B. Haines, commissioned architect Charles Crowning to design the 12-story luxury apartment building. To meet the high expectations of the wealthy clientele and help lure them to the neighborhood, it was necessary to offer state-of-the-art apartment amenities, spacious floor plans and exceptional views of Central Park. Residents were greeted by an impressive portico entrance with four distinctive two-story banded columns and a beautiful lobby leading to a central open court enclosed by a stained glass paneled skylight. The exterior of the building, a combination of brick, limestone and terra cotta with embellishments of Beaux-Art ornamentation was crowned with a distinctive two-story-high mansard roof. The Prasada was completed in 1907.
Images of The Prasada in 1907 and The Prasada Today
Shortly after completion, the building traded ownership several times. In 1919, two investors by the names of Penrhyn Stanlaws and Walter Russell purchased with the plan to reconstruct and transform the building “into a new type of apartment house which is practically a combination of club, hotel, and apartment evolved to meet modern conditions, such as the servant problem and high cost of rents.” Their ambitious plans were somewhat curtailed, but unfortunately they did succeed in removing the mansard roof and upper floor details, replacing it with plain brick. Furthermore, sometime in the 40’s, the stone balustrades on the fourth and tenth floors were removed and the iron railings outside each apartment window were stripped away.
The Prasada Today from Above
The building was converted to a cooperative in 1988. In 1999, the co-op undertook an extensive renovation project. The firm of Ehrenkrantz Eckstut and Kuhn was hired to redesign the lobby; a new Beaux-Arts-style mix of columns and cornices illuminated by the original stain-glass skylight panels. Despite the changes over the years, The Prasada, located at 50 Central Park West is still considered one of the most preeminent addresses on the Upper West Side.
The Lobby Today and (below) the Front Entrance and Elevators Today
To read more about the Prasada, read these articles:
NY Times
Daytonian in Manhattan
If you enjoyed this post, please feel free to share.
If you’d like to subscribe to my blog and receive notification of future posts, please select SUBSCRIBE from the pull-down menu above.
If you’d like to know more about me and my listings at Brown Harris Steven, please select REAL ESTATE from the pull-down above or CLICK HERE or Visit: https://www.bhsusa.com/real-estate-agent/pamela-ajhar
Pamela Ajhar
Same View as Top Image From Columbus Circle in 1932


